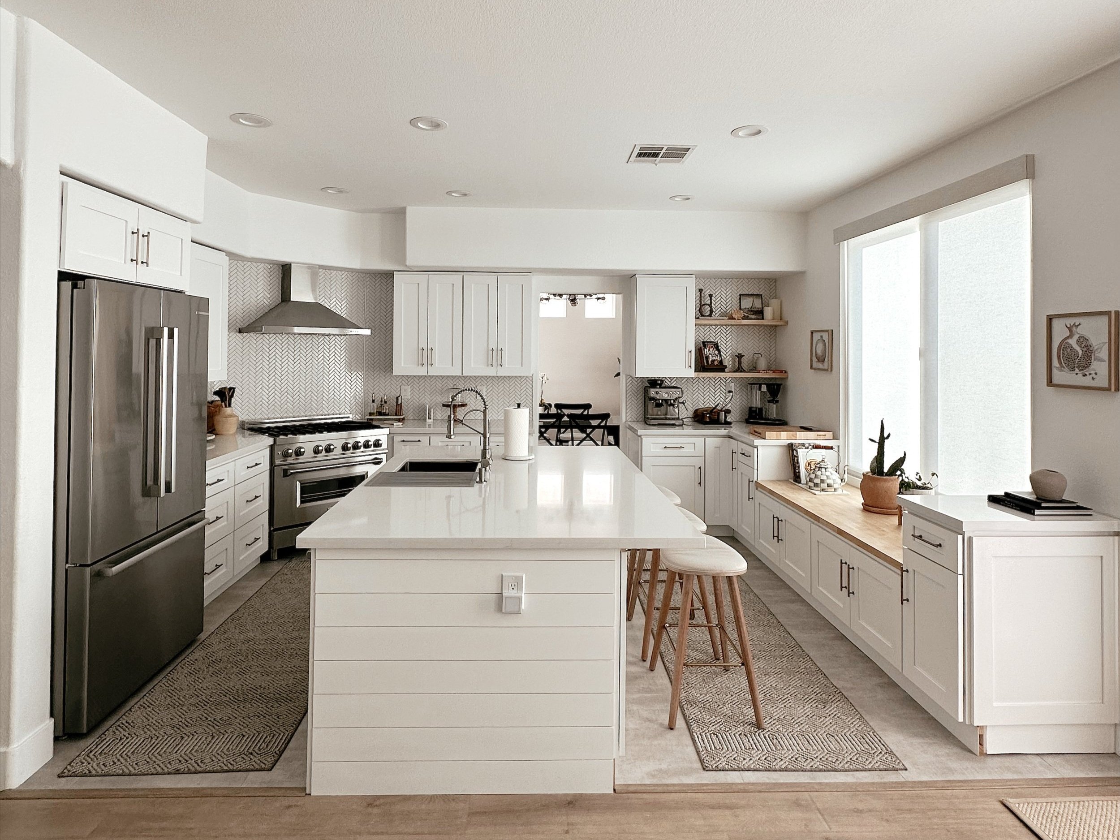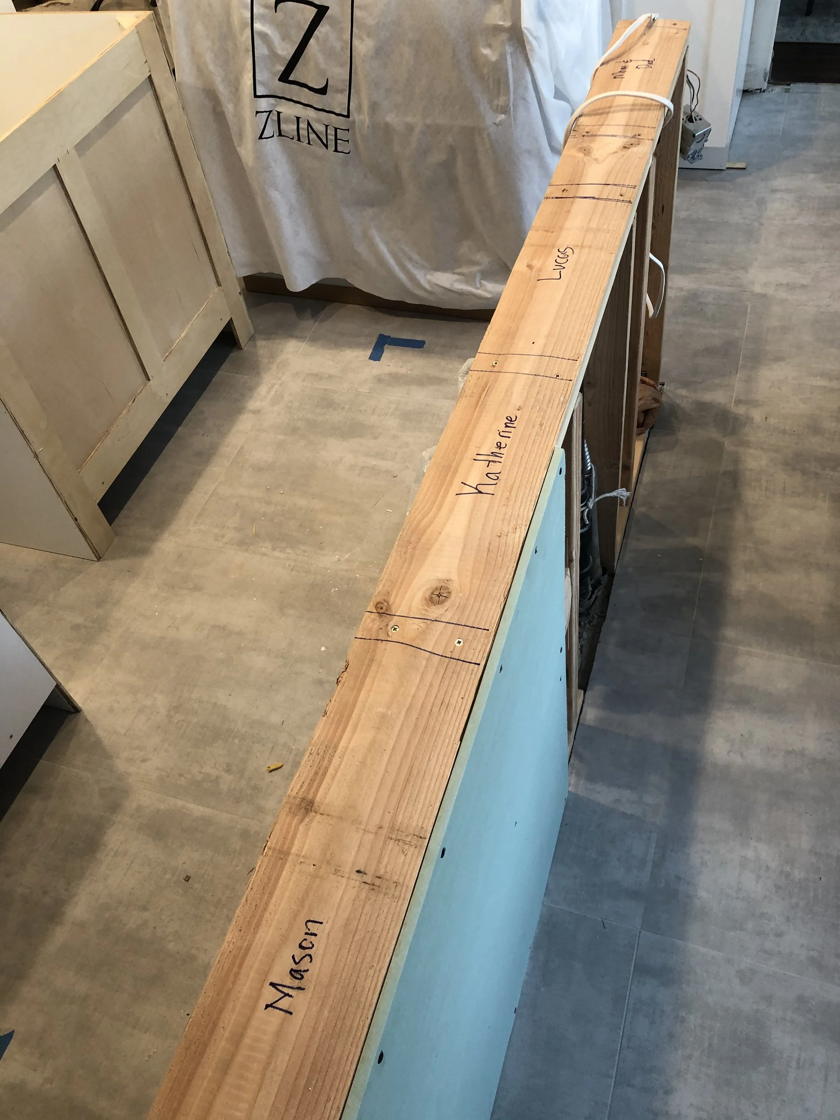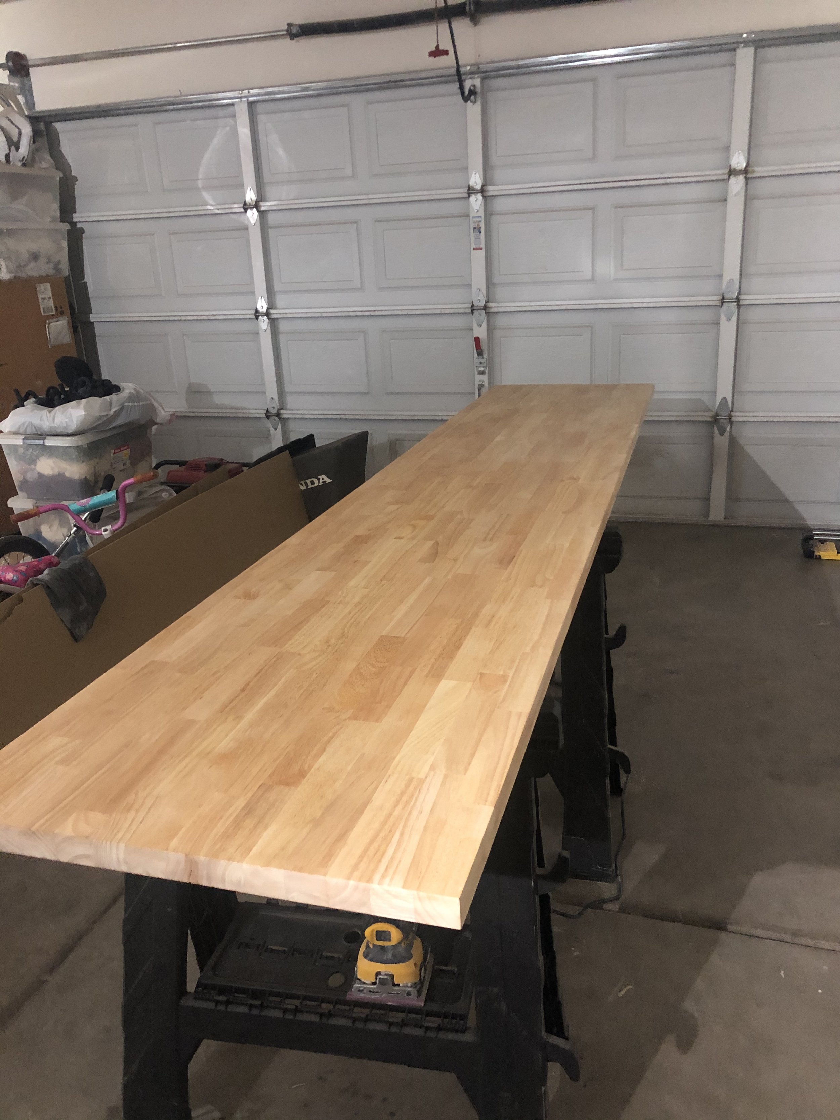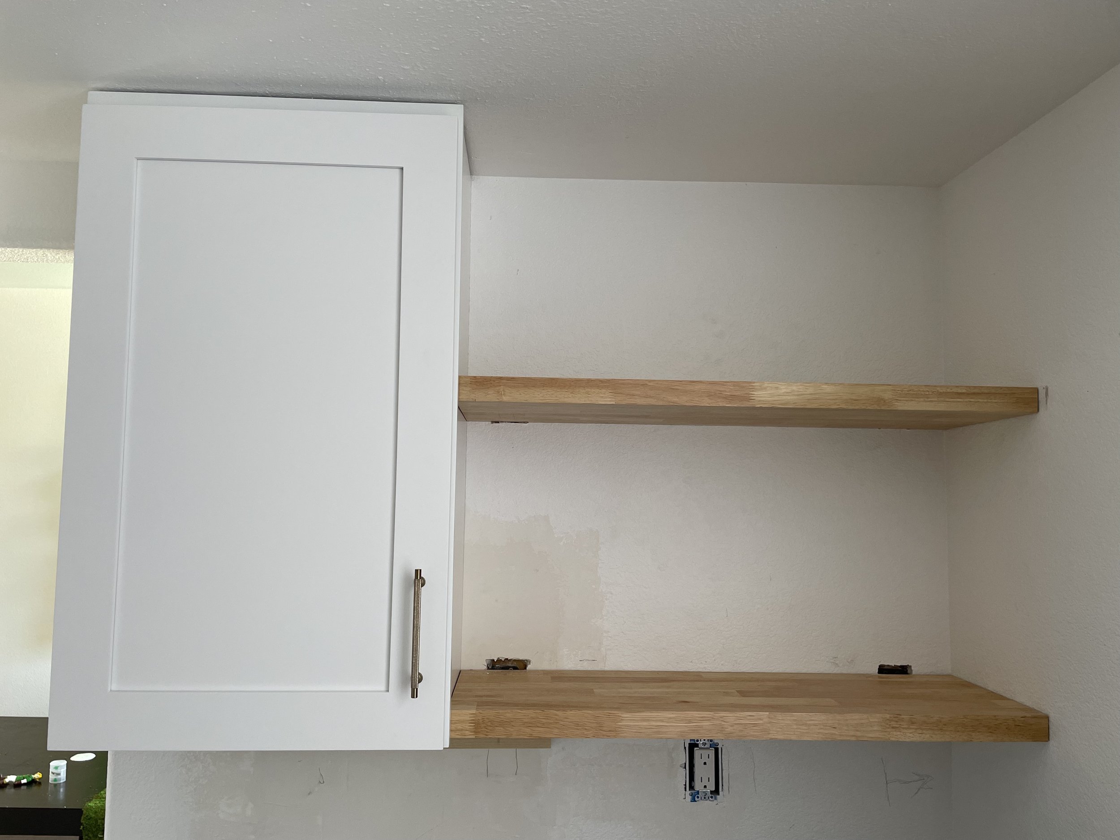DIY Kitchen Renovation
I shared a reel on Instagram (here) demonstrating some action videos if you’re interested as this blog post would only entail detailed photos of the progress.
Before moving into this Las Vegas house we had already decided that we would be renovating the kitchen. However, we hadn’t planned as to when or how (DIY vs contractor). It was March 21, 2021, a year and a half after living in the house, we had just finished with our first DIY project in this house, the fireplace (see blog post here). I’ll never forget the day we began the kitchen demolition - we had out of town guests and it wasn’t until that Sunday morning right after they left, we began to demolish. Without any plans of doing so or any idea of layout, materials, installation, design - we took a leap of faith and took it day by day. We’re both Leos and if we put our minds to something, you better believe it’s going to happen haha.
Before we knew it, the entire kitchen was gutted within a couple of weeks or so. Mind you my husband has a full-time job so we dived into this decision knowing that this process was going to take some time. During the demolition, we had already come to a conclusion in regards to everything from style, layout and that we would be renovating it ourselves. And, with every obstacle we experienced, we either turned to Youtube tutorials or phoned friends and relatives in the construction business for advice. And, let me tell you we ran into many unexpected situations.
One of them being the angle wall behind the stove. The original wall was crooked. We had to make a new and correct angle wall by adding further drywalls. Then, the pony wall in the island was rusted and decayed in which it had to be replaced. Then, came the soffit box above the cabinets that we wanted to remove but after opening up a section to inspect we learned all the kitchen electrical and vent pipes run through it. By having to change the fridge layout to the other side, we had to come up with a solution to move the water line and it was suggested to us by a licensed plumber to run it through an extension alongside the wall behind the cabinets by securing it in pvc pipes to avoid opening up further walls. It was one thing after another but we managed to get through it, especially that it was during the lockdowns and shortage of certain materials and parts were ongoing. The entire kitchen took about 9 months until it was functional and about a year for the entire project to complete. We still have some details left such as the top and side trims. We’ll get to those one day. And, in case you were wondering about the change of the wood flooring adjacent to the kitchen, that decision was made months after when we decided to remove the upstairs carpet and to have the same flooring throughout the house. The rest of the house upgrades will be shared soon. Stay tuned! :)
As tiresome as it was, I do love the fact that we took our time and made it our own without having contractors rush our decisions and abruptly select materials just so they can install. Some of the challenges we faced were cooking on a double electric cooktop, washing dishes in the bathroom sink/tub and being in that mess with three kids. My biggest advice is to renovate a kitchen before moving into a house if you can. A kitchen is not like a bathroom where if you renovate one bathroom you’d still be left with at least one more to use. In this scenario, you’re left with no other stove, sink, or countertop space to prepare. We set up a Costco lifetime table in the dining room and I had all of my everyday spices and oils there as well as the electric cooktop. And, all the kitchen gadgets and pots and pans were organized and stored in the office near the kitchen for easy access.
Okay, without further delay, here we go with all the before and after photos. Any questions, please feel free to comment below or emailing me at (info@houseofmarkla.com).
xo,
Salpie M.
Sources:
Bar stools (Cream/Gold)
Paper Towel Holder
Roll Up Dish Drying Rack (Grey)
Bosch Refrigerator
Bosch Dishwasher
Kitchen Tiles (24x24)
Pergo Laminate Flooring (Natural Cascade Oak)
Herringbone Backsplash
Butcher Block (10ft x 25in)
Quartz Countertop
Cabinet Bar/Pull
Zline Range
Zline Vent Hood
Faucet
Undermount Single Bowl Sink (32 in)
Loloi Runner Rugs (2’7” x 7’9” Grey/Bone)
Electric Cooktop


































































